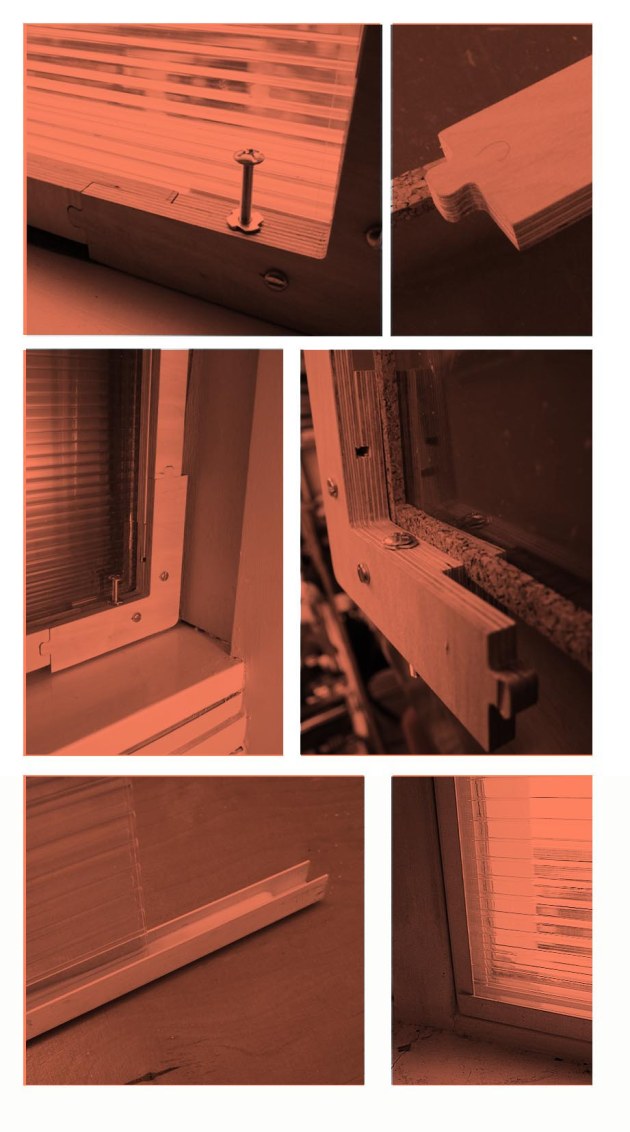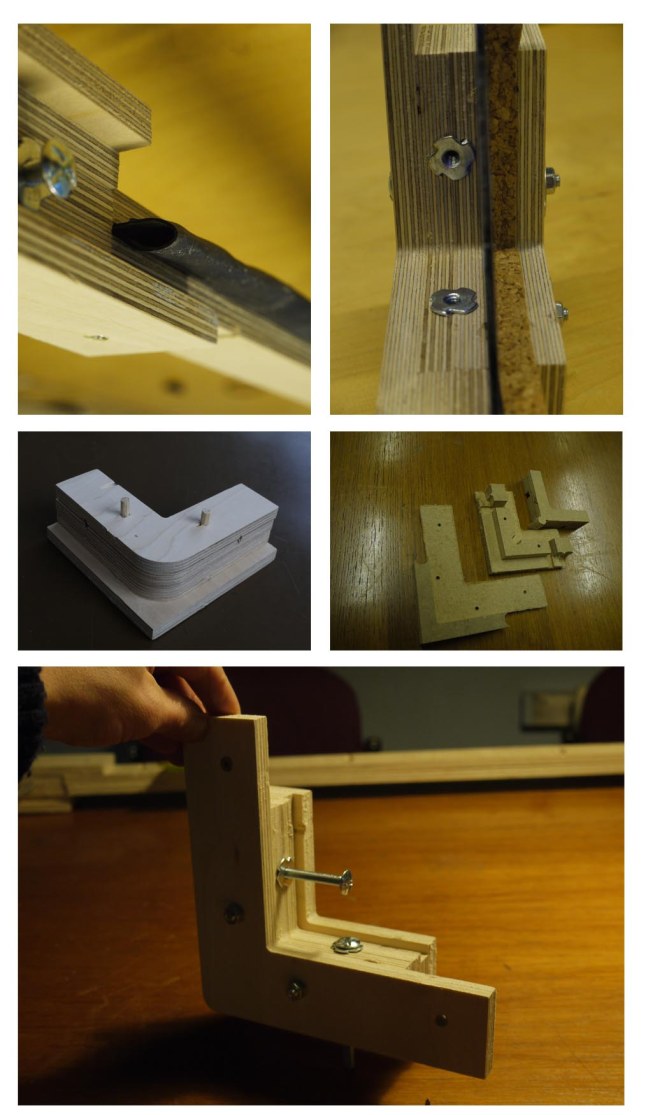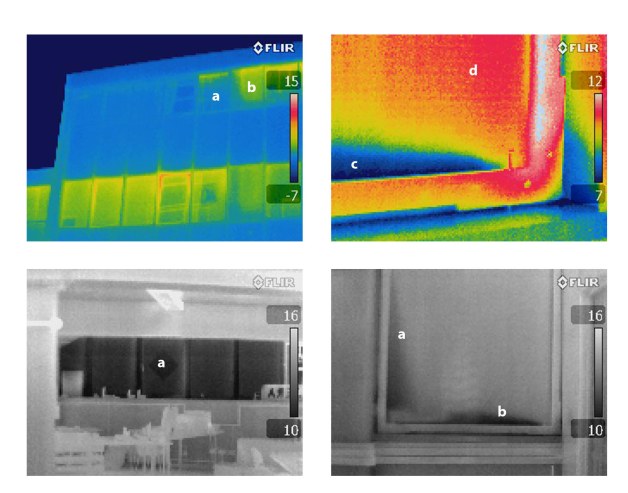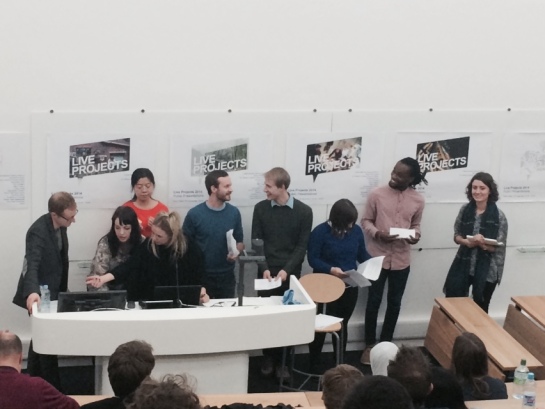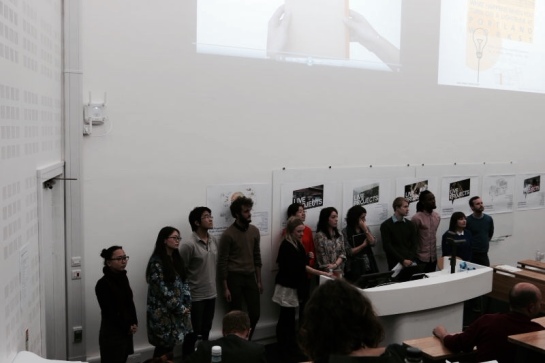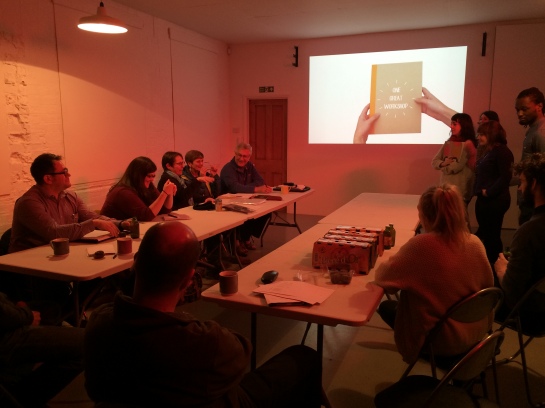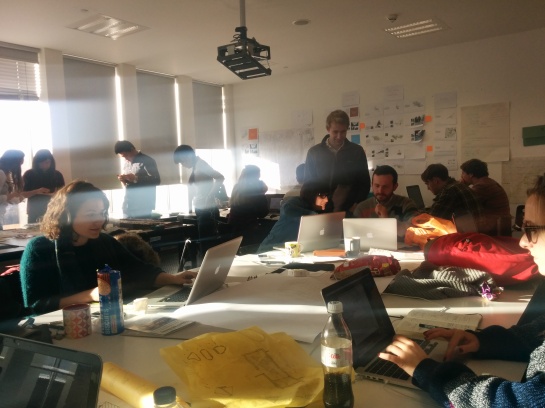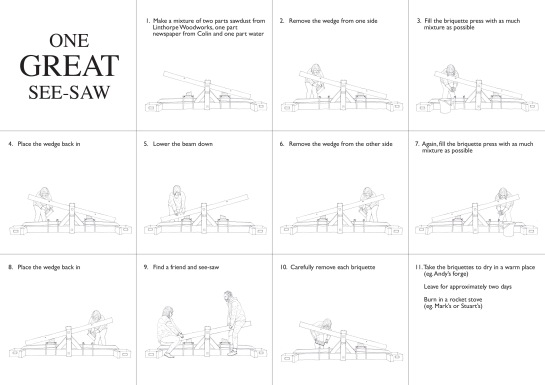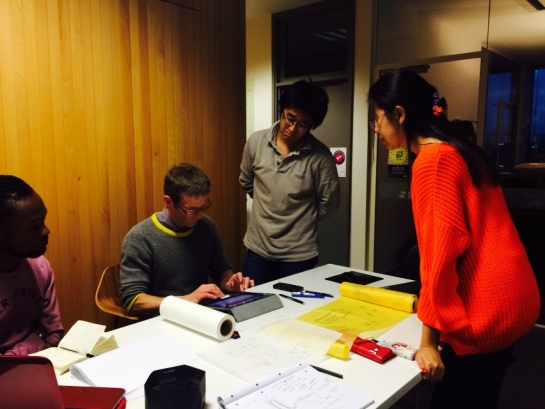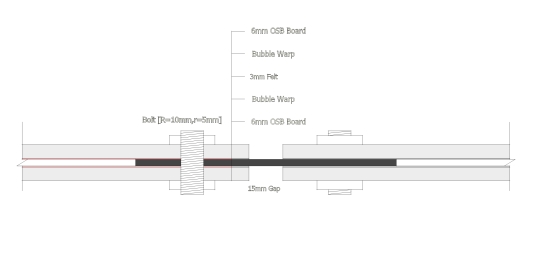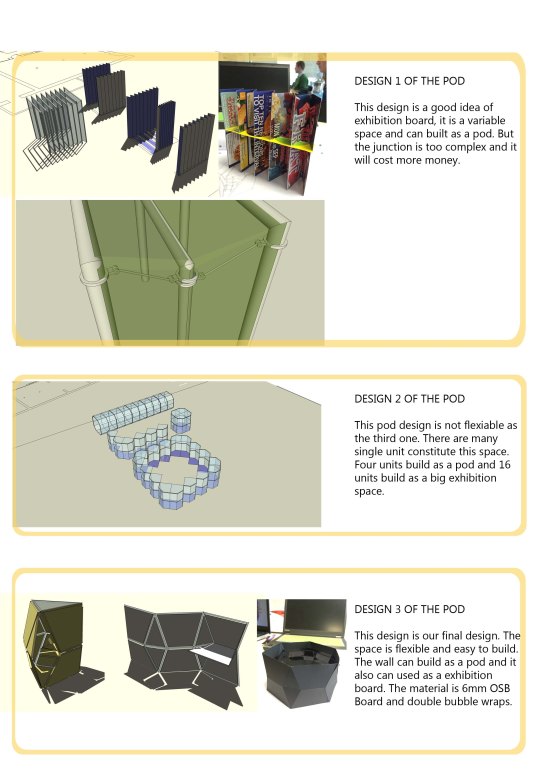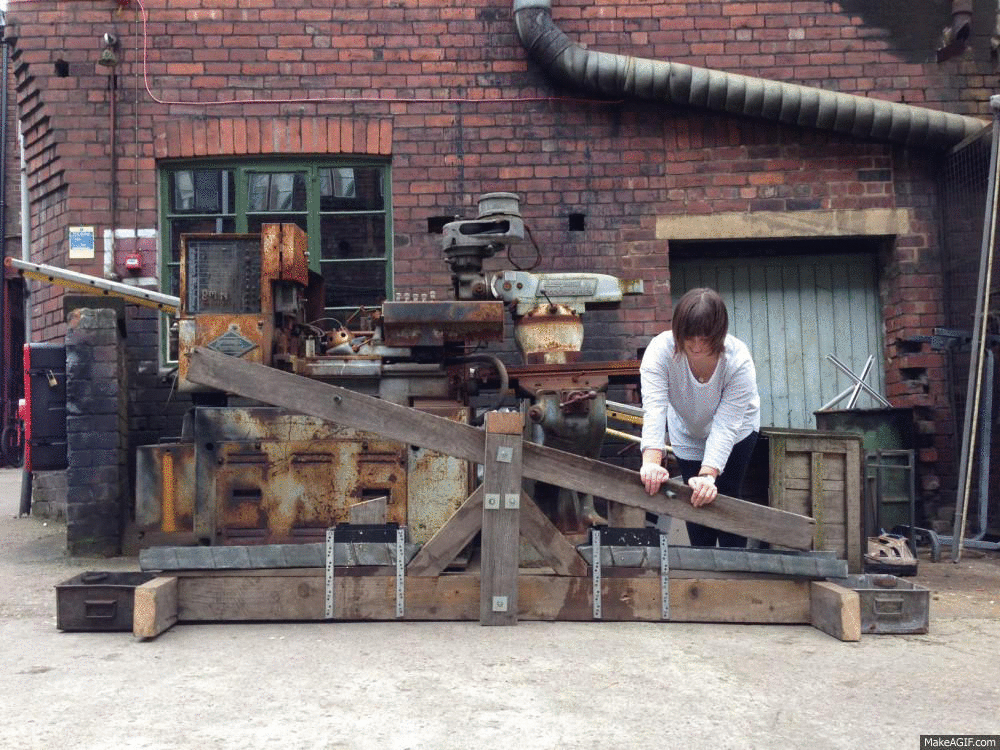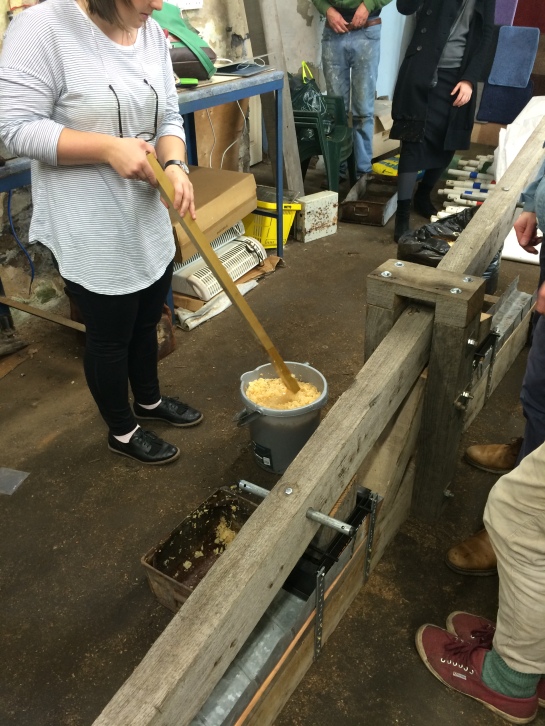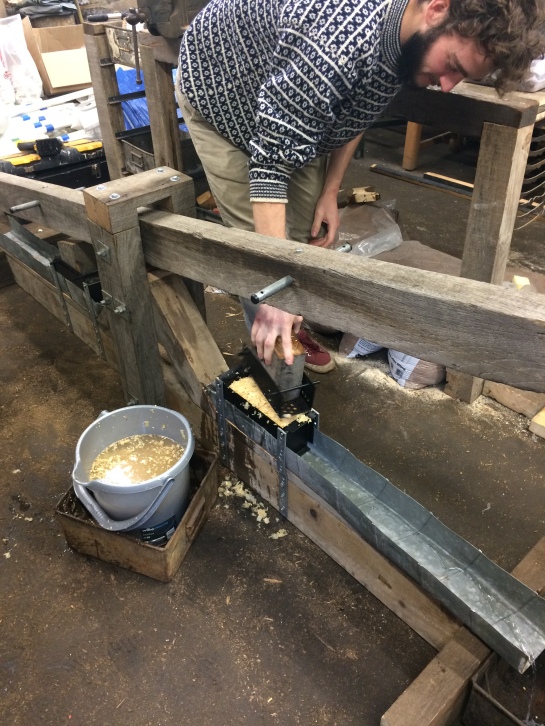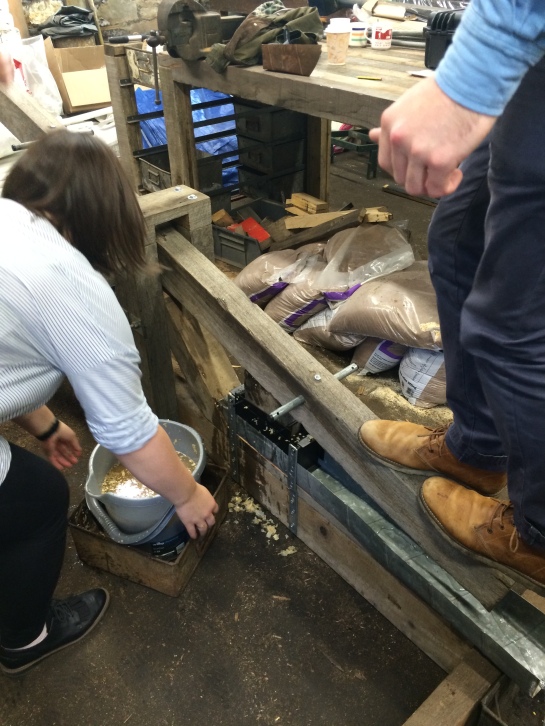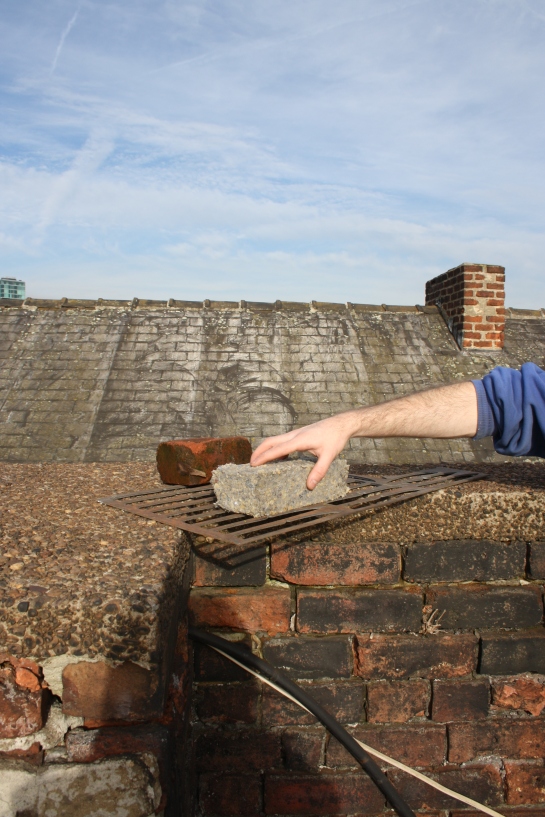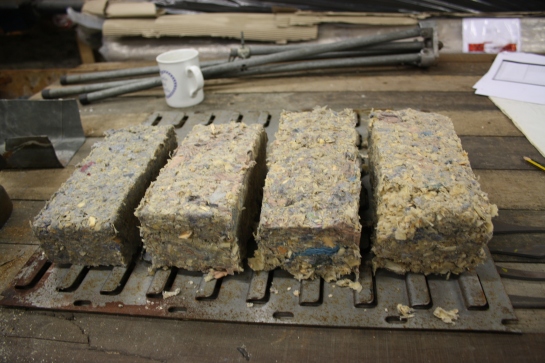Emma and I have had the opportunity to continue the work done by our Live Project team at Portland Works. We have been working to develop the secondary glazing system that was created for Portland Works with Mark and Jon from Studio Polpo, and have been evolving the original design to make it appropriate for retrofitting disused city centre buildings for housing. The main challenge was to create a system that could adapt to any size window, and even be modular to create a curtain wall system for really large windows. Mark and Jon were also keen develop the design using CAD manufacturing, in particular a digital router. This would enable more technical components to be created that could fulfill many functions with minimal manufacturing. We began developing a system that would consist of CAD manufactured corner brackets that could be connected using standard sections of timber that would only require cutting once and screwing into the corner brackets. The corner brackets are designed with bolt casings that expand into the structural opening and hold the window in place. This system ensure the existing building fabric is not damaged, and that no drilling needs to take place. The corner brackets also hold in place the window material with a clamp which is formed from the plywood body of the bracket itself. We discussed perspex as a relatively cheap and safe material, but also an industrial protection material, which is much cheaper but translucent, and would be appropriate where a clear view is not required out of the window. This approach was required because of the relatively low skill level of the end user. At Portland Works, the end users are mainly craftspeople, and the window design can have a more technical construction process. When taking the design forward, however, we aimed for an ‘Ikea’ approach, meaning the only processing needed was assembly and tightening bolts for the bespoke model (which has all pieces cut by CAD router) and a saw is needed for the model with which only corner pieces are supplied. We also took forward the idea of bicycle inner tubes as a flexible, sustainable and free method of sealing the gap between frame and existing building fabric. The corner brackets are designed to curve with the inner tube around the corner to ensure a tight seal, and we are currently developing a method to secure the inner tubes in place. Hopefully at the time of writing the thermal testing will be complete and we can continue designing!
Presentations: Friday 7th November and Monday 10th November
5th November 2014
One Great See-Saw: How It Works
One Great Presentation
31st October 2014
As the presentation is underway, designs continue developing for the Artist ‘pods’. Here is a preview of just some of the work being done:
The group worked on designs following a tutorial where they explained the structure they wished to create. This was then worked through and structural details were produced.
The Future of Energy Infographic
The See-Saw Sawdust Squisher in action
29th October 2014
28th October 2014
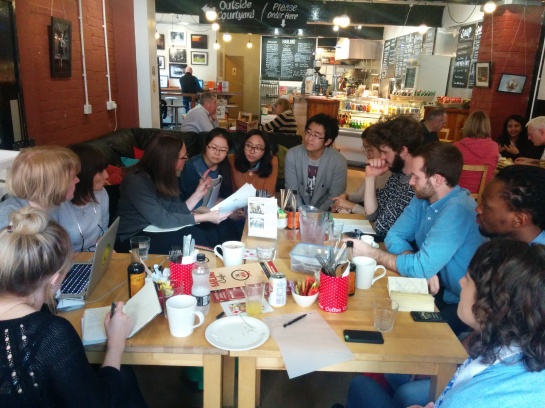
Our meeting with Julia and Renata at Harland Cafe allowed us to see our progress so far. A lot had been done in the past few days, even including an alternative temporary secondary glazing option. This had been produced alongside the see-saw sawdust briquette maker. The work on the first option was also progressing well.
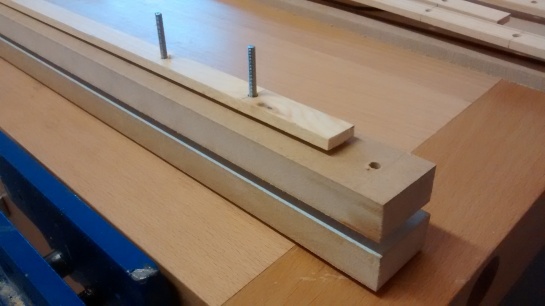
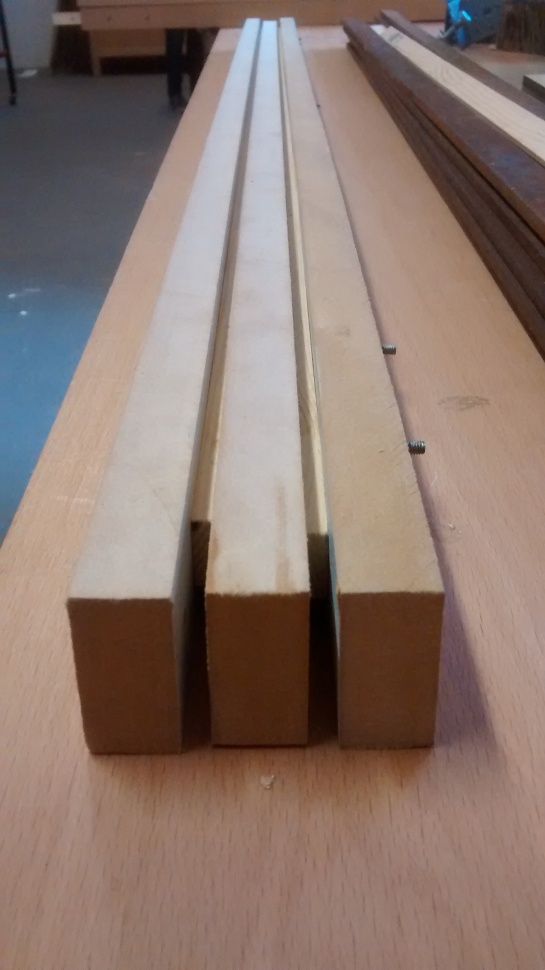
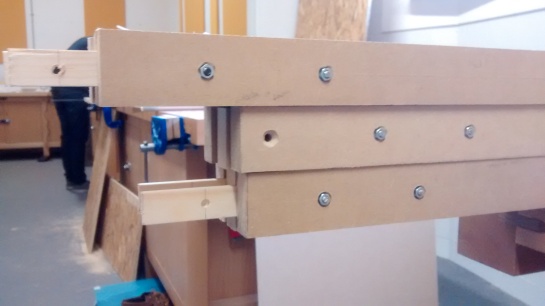
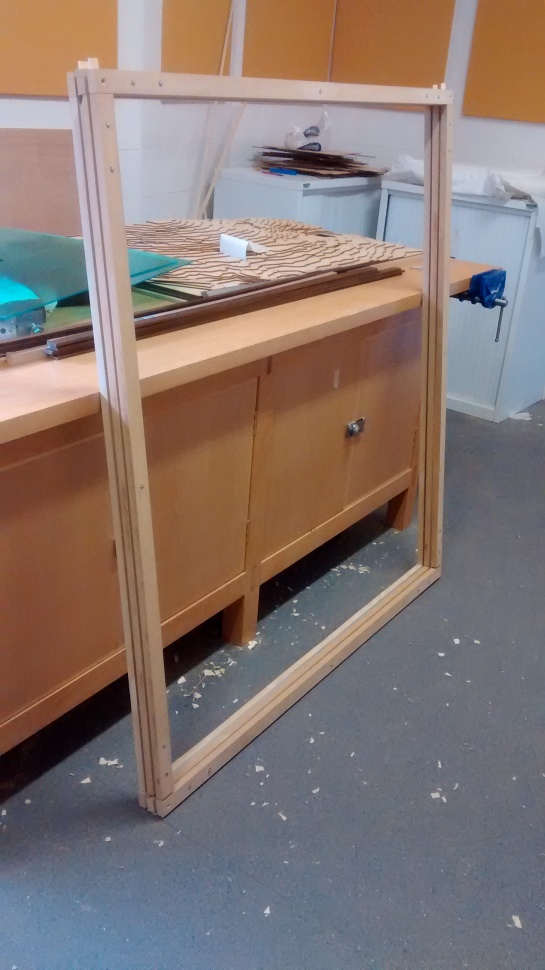
The frame is complete!
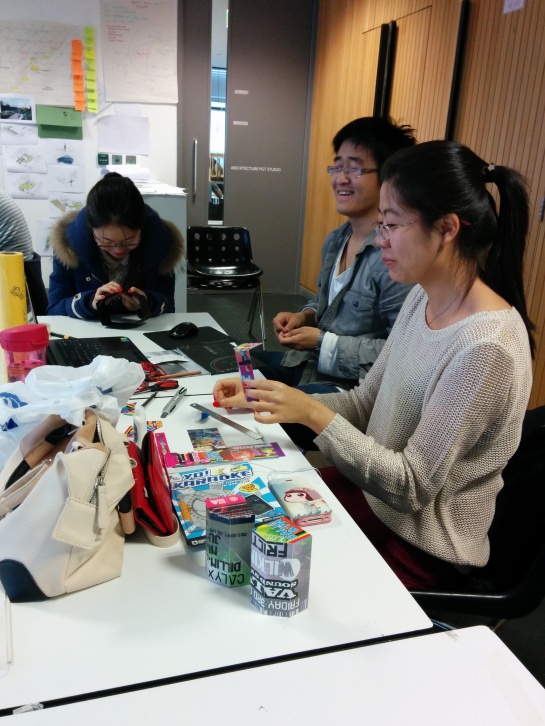
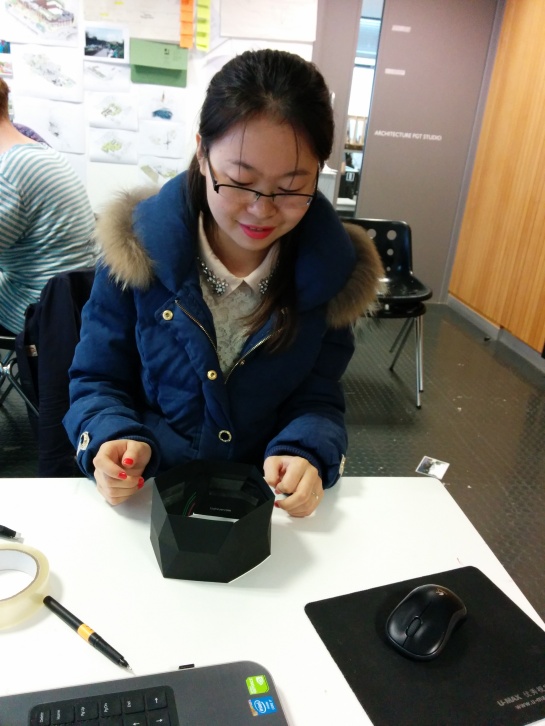
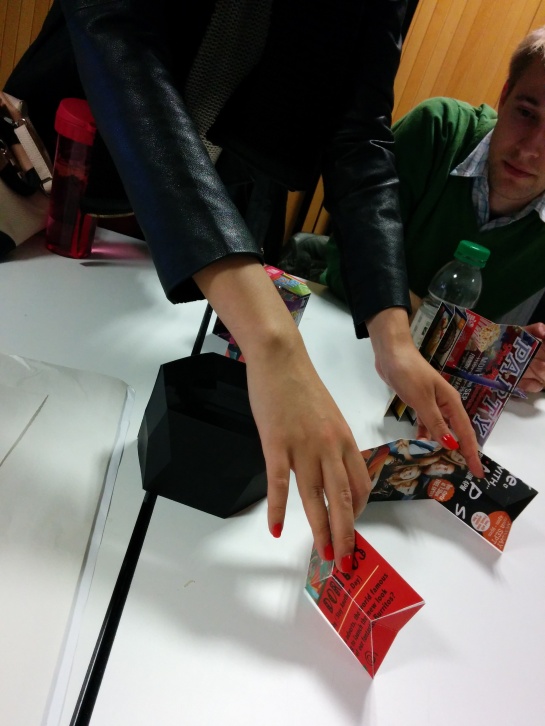
Others in the group were hard at work creating prototype models for the Artists ‘pod’ spaces, making good use of recycled material.
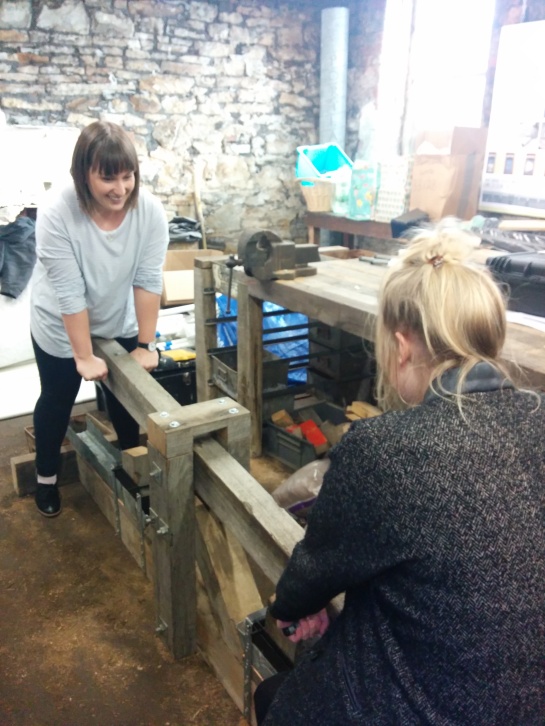
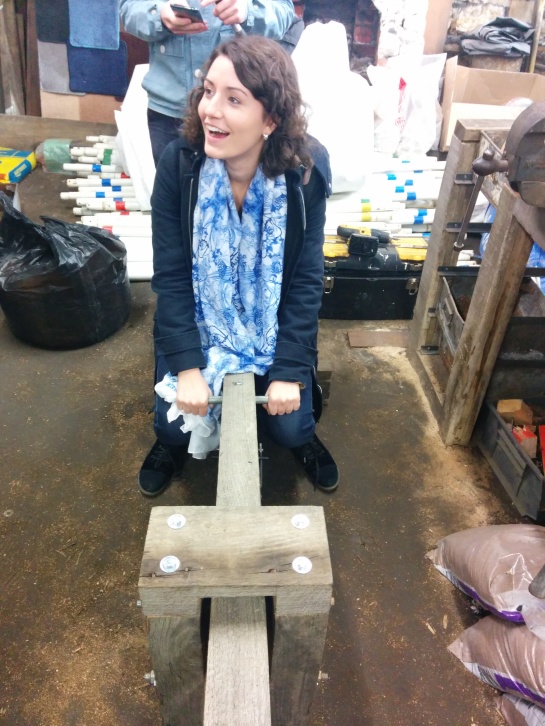
A lot of fun was had demonstrating how the see-saw sawdust squisher would work, the next step was to test it. We concluded our efforts so far with a group meal of Vietnamese food on London Road, preparing for plenty more hard work to come!
